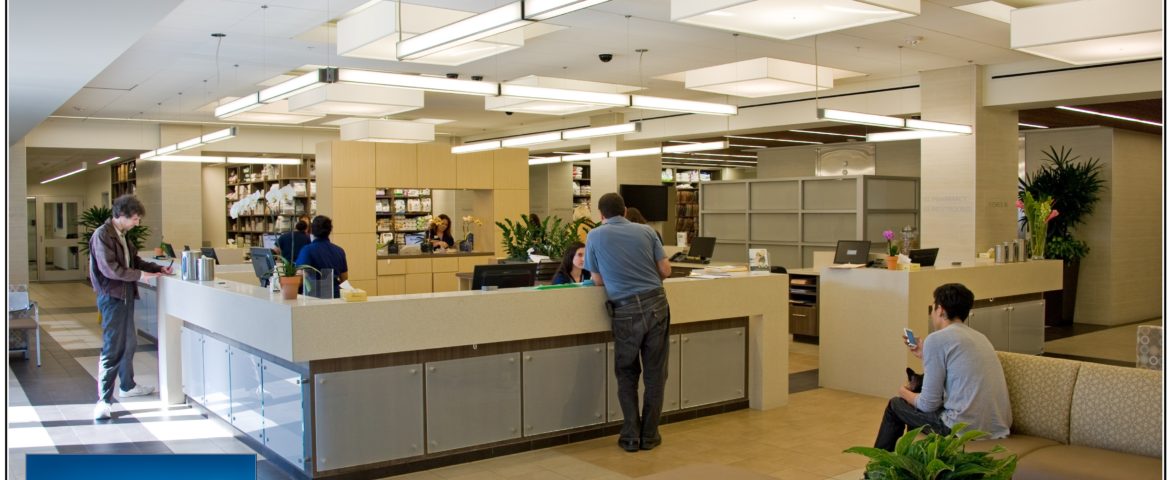VCA West LA Animal Hospital



Date: 2013
Location: West Los Angeles, CA.
Size: 43,000 s.f.
Attributes: Prefab, Preconstruction, Lighting Control, BIM,
Share Project
Morrow-Meadows installed the electrical distribution for this 2013 NECA Electrical Excellence Award winning project. The facility has 22 exam rooms, 9 surgery suites, an imaging department with linear accelerator, MRI, X-ray and CT scanner as well as an oncology and endoscopy departments. Morrow Meadows provided value engineering services for the lighting and lighting control systems and provided a mock in their existing facility for approval, prior to construction.